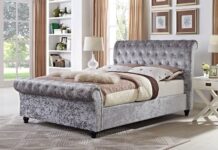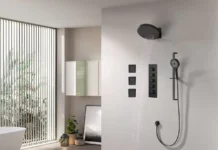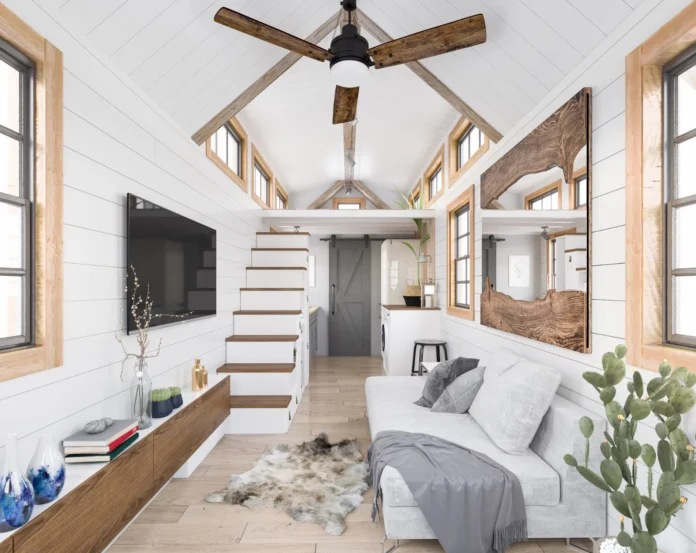
In today’s expensive housing market, building or buying a house with a white picket fence might seem like a daunting task. As a result, more and more people are choosing affordable housing options, such as a small apartment. Not only does it offer cost savings, but it also simplifies and enhances your lifestyle by providing a fully functional, cozy, and comfortable home.
However, creating a comfortable, practical, and aesthetically pleasing living environment in a limited space can be a worthwhile challenge.
This guide will present step-by-step tips for tiny home design, focusing on effective design and thoughtful planning to maximize the living experience despite limited square footage.
1. Check Local Laws and Regulations
It’s essential to check local regulations when designing a tiny home. These regulations usually cover safety standards for building materials, structures, electrical, fire protection, and even the required approval for construction.
If your tiny home doesn’t meet these standards, it can pose serious safety risks and lead to construction project delays or even demolition orders, resulting in significant financial burdens. Therefore, it’s necessary to verify local building regulations to ensure that your small house design meets the requirements and avoids unnecessary costs.
You can find relevant regulations information on most local government websites. Consulting with lawyers, architects, or, most effectively, the local building department can further explain regulations and provide professional guidance.
Overall, following local regulations is crucial for ensuring the success of tiny home design and construction. This not only helps to ensure the legality of the project but also reduces potential legal disputes, making the entire process smoother.
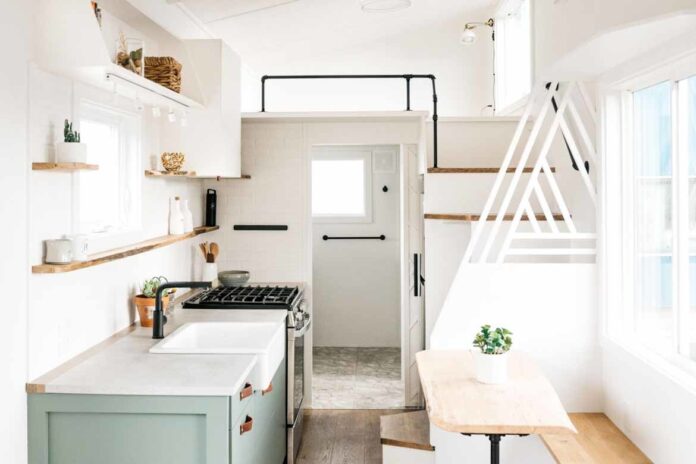
2. Specify Your Needs and Budgets
When designing a tiny house, it’s important to plan your needs and budget which will guide you toward informed choices. Start by making a list of your priorities and desired features.
Also, consider any specific needs, like a dedicated learning space or pet-friendly features.
Once you have a clear understanding of your needs, determine your budget, covering construction, decoration, furniture, and other accessories. You can consult with professionals and online resources to estimate costs accurately.
By identifying your needs and budget, you can stay on track and avoid overspending while ensuring that you will ultimately get the home you want. Next, we will show you some common mistakes in tiny home design to help you develop a proper design plan.
Avoid Common Tiny Home Design Mistakes
- Oversized furniture ─ Bulky furniture can take up too much space and shrink your space. Please pay attention to the size of the furniture when choosing it.
- Color chaos ─ Avoid excessive or single-color schemes. It is wise to strike a harmonious balance. Additionally, it’s recommended to use light colors to create a spacious and bright feeling in a tiny home.
- Insufficient lighting ─ Avoid gloomy lights to make the room feel depressing. you can make full use of natural light and arrange lighting fixtures to create a comfortable ambiance.
- Excessive decoration ─ In small home design, it’s best to opt for emphasis and simple decorations to highlight the overall sense of the space.
- No distinction in function ─ In tiny homes, functional zoning is important to avoid wasting space. Each area serves a function, maximizing every inch.
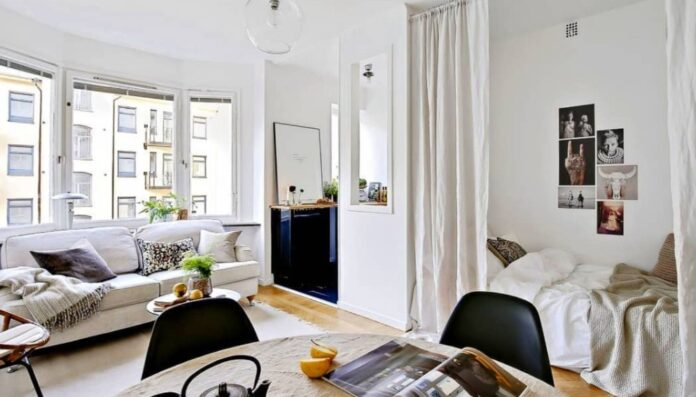
3. Consider Structure and Materials
The structure and materials are two essential elements to consider when building a tiny house. The structure is like the skeleton of the house, which bears the weight and withstands external forces. Materials are also an integral part of a house, as they determine its performance and appearance.
For tiny houses, a lightweight structure is usually preferred, such as wood, steel, or concrete. Among these, wood is the most commonly used material in tiny houses because of its good strength-to-weight ratio. Similarly, material selection for tiny houses often prioritizes lightweight, recyclable, and sustainable options, including wood, steel, concrete, glass, plastic, and more.
Proper selection of the structure and materials can effectively control construction costs. Additionally, when selecting structures and materials, it is necessary to consider the specific situation comprehensively.
For example, earthquake-prone areas may require a more robust structure, while hot and humid climates would benefit from materials with strong insulation and moisture resistance.
4. Define the Living Area
Space is limited in a tiny house, so it’s essential to use it efficiently. By defining living areas, you can distinguish different functions and maximize the space. For example, you can separate functional areas like the kitchen, dining room, and living room to clarify the space’s purpose. Additionally, private spaces can be separated from public spaces, providing privacy for family members.
To define your tiny house living area, consider using partitions or furniture to divide the space. Partitions can effectively divide a space, but they can also make it appear narrower.
Therefore, it is best to consider using furniture like sofas, coffee tables, bookcases, etc., to divide the space. You can also use different colors or textures to decorate different functional areas to make them look distinct.
For example, you can use darker colors to demarcate public spaces and lighter colors to delineate private spaces. Finally, the most important thing is to design according to family members’ living habits and needs to create a comfortable, practical, and private small home.
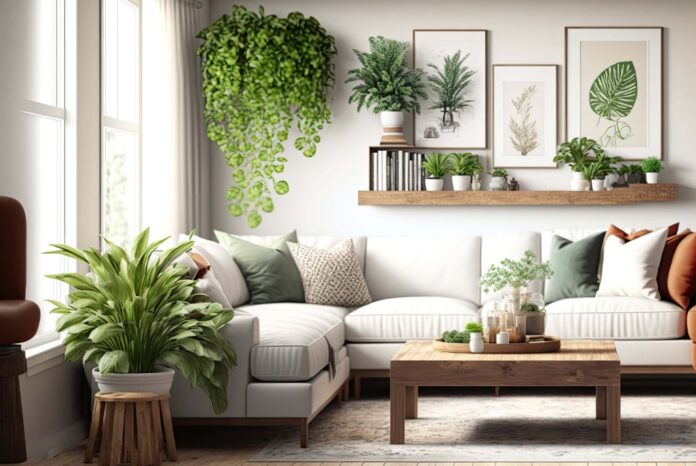
5. Review Your Tiny Home Design
Remember to review your tiny home design before the construction to identify any shortcomings in the design. Check whether the size of your furniture is appropriate, whether there is enough storage space, and whether potential problems such as low space utilization and poor ventilation occur.
Moreover, it is important to check the color matching of the space, the placement of furniture, and the selection of decorations to ensure that they create a comfortable, practical, and aesthetically pleasing overall effect. To create the ideal house, you need to repeatedly refine the design and improve its quality.
Floor Plan Test
This method can help you check each functional area of your tiny house to ensure it meets your needs and budget and avoid unexpected situations during construction. You can test accessibility and functionality by simulating walking around and using furniture, and more.
However, it is necessary to choose a suitable location and different periods to understand the performance of the ultimate effect better.
Modeling Test
Simulating and testing the floor plan of your tiny home outdoors can help you understand the final design effect in real life in advance, but this process can be quite time-consuming and demanding.
Alternatively, you can use home design software to create a visual display of the final design. This software usually offers a range of symbols and resources, allowing you to quickly generate complex design drawings. Additionally, it comes equipped with visual analysis functions that enable you to identify potential design problems and make necessary adjustments.
Simplify Design
During the test and review process, unnecessary burdens in the design can be identified. Simplifying layouts improves space usage and functionality. Consider merging functions if there is excessive functional space, for example, combining the study and bedroom.
The layout of functional spaces can also be optimized, for example, use multi-functional furniture to flexibly adjust the functions of the space. This can make a small house more comfortable and practical.
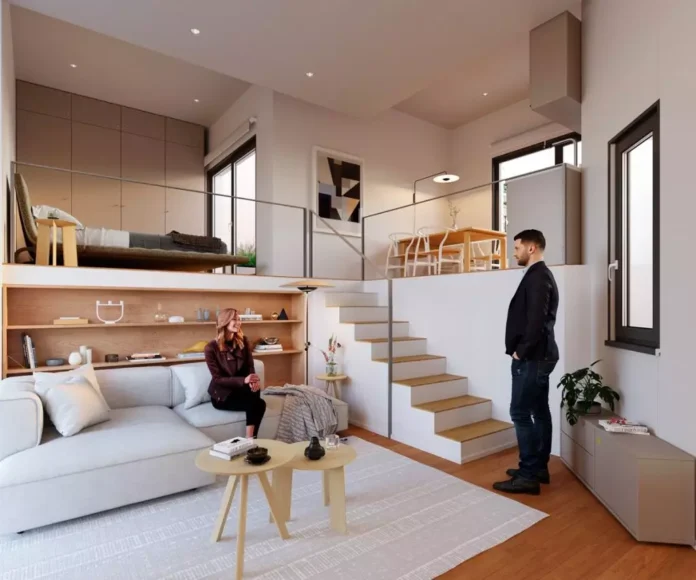
6. Get Software to Design a Tiny Home
Designing a tiny house involves two ways: hand drawing or using CAD software. Hand-drawn designs are time-consuming and require a lot of effort, while software offers a variety of pre-made templates that can generate realistic models of different solutions quickly. Designers can make necessary adjustments and quickly find the best solution.
Additionally, most of the software offers simulation testing functions, such as sunlight simulation and thermal comfort simulation. These features help designers observe the house from different angles and discover problems that cannot be seen on paper, ensuring a reasonable design.
When selecting a tiny design software, it is essential to decide based on your needs and abilities. If you are a professional designer, choose more professional CAD software like AutoCAD. If you are a beginner, choose user-friendly and cheap CAD software like ZWCAD. All in all, using software to design small houses can help designers and homeowners better understand the design plan, improve design efficiency, and reduce construction risks.
Conclusion
Designing a tiny house can be a challenging task with multiple factors to consider. However, by following the steps mentioned above, you can effortlessly create a small house that is both comfortable and functional.
Before starting with the design, it is essential to be fully prepared and understand your needs, budget, and local building codes. If you lack experience and have no idea how to proceed, it is advisable to hire a professional for expert guidance. Hope this guide will be helpful to you.

